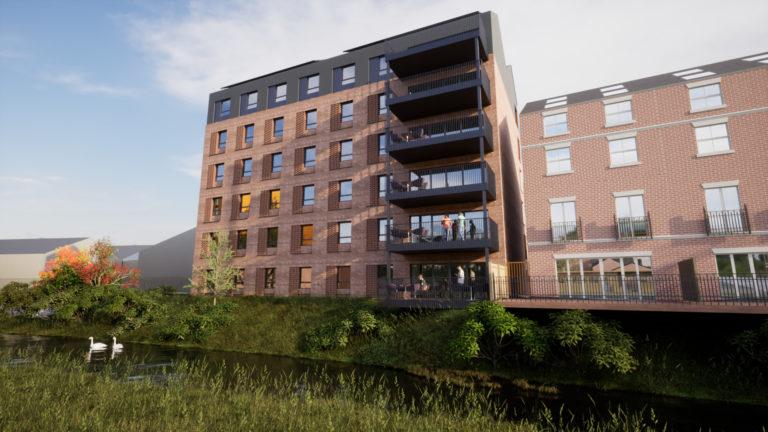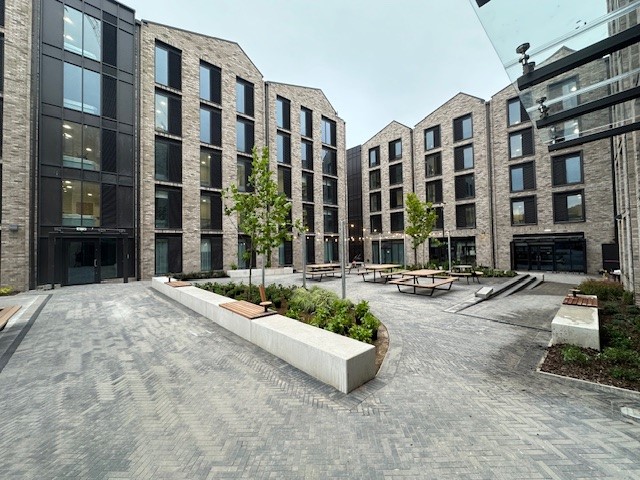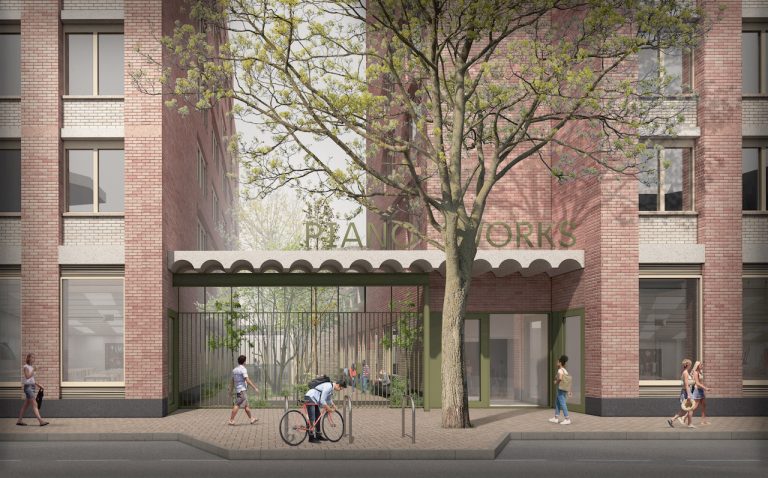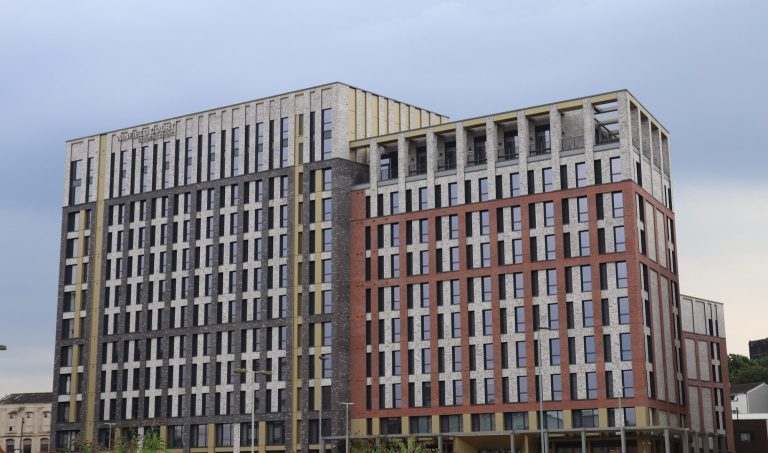Fusion Group, one of the UK’s leading privately-owned developers and operators of student accommodation, has partnered with global alternative investment manager Cheyne Capital to acquire a second site in Brent Cross Town for the development of purpose-built student accommodation (PBSA). Brent Cross Town is a major 180-acre mixed-use development in north London, valued at £8 billion. The project is being delivered by Related Argent in partnership with Barnet Council and will eventually feature 6,700 new homes, workspaces for 25,000 people, schools, a high street, leisure spaces, and over 50 acres of parks and playing fields. The newly acquired site will see Fusion and Cheyne Capital deliver a £275 million scheme designed by PRP, which will include approximately 650 student beds along with a range of associated amenities. The planning application for this development is expected to be submitted in the fourth quarter of 2024. The scheme will feature extensive study areas, a digital gaming zone for virtual sports such as football, padel, and tennis, as well as a health kitchen, zero-waste shop, private dining facilities, a yoga studio, a herb garden, and relaxation pods. Situated just minutes away from Claremont Park and close to Brent Cross West station on the Thameslink line, which provides a direct connection to St Pancras International in just 12 minutes, the development boasts excellent transport links to central London universities. Brent Cross Town is also set to host Sheffield Hallam University’s first campus outside Yorkshire. This latest project marks the seventh collaboration between Fusion and Cheyne Capital, and their second venture within Brent Cross Town. Together, their investments in the area will now total approximately £500 million in gross development value (GDV). Fusion and Cheyne’s initial PBSA project in Brent Cross Town, acquired in June 2022 and designed by Glenn Howells Architects, is scheduled for completion in the second quarter of 2025. This development will offer 662 rooms spread across three connected buildings, along with a dedicated events space, café, zero-waste shop, cinema room, e-sports arena, and a KTV karaoke room. The development will also include group and private study lounges, an on-site gym, yoga and wellness studios, a basketball court, and an external terrace. Julian Evans, Land and Planning Director at Fusion Group, expressed excitement about the project, stating, “Brent Cross Town is London’s most exciting new neighbourhood, and expanding our partnerships with Cheyne and Related Argent to bring more than 1,300 student rooms to it is a privilege. We’ll leverage our extensive experience in developing residential assets in urban regenerations across the country to deliver another best-in-class student scheme as part of the town.” Hamish Gordon of Cheyne Real Estate highlighted the strong demand for high-quality student housing in London, saying, “The student housing market continues to be driven by considerable demand, with a growing need for high-quality and well-located developments across the UK and particularly in London. We are excited to continue our partnership with Fusion to deliver another premium scheme that will benefit both students and the wider community in Brent Cross Town.” Oli Rifkind, Executive Director at Related Argent, welcomed the new development, noting, “Fusion’s track record in providing great student living environments in high-quality and well-managed developments fits perfectly with our aim to create a town where all can flourish. This new development will support future generations to thrive and adds to the vibrant mix at Brent Cross Town.” Councillor Ross Houston, Barnet Council’s Cabinet Member for Homes and Regeneration, added, “We are pleased that Fusion and Cheyne Capital have signed up to deliver a second offer for student accommodation, further enhancing our commitment to providing a first-class higher education experience at Brent Cross Town.” This latest development continues the momentum at Brent Cross Town, where seven buildings are currently under construction. The first residents are expected to move in later this year, with the first office building, 3 Copper Square, set for completion in 2026. To date, over 930 homes are under development, including affordable, market sale, and rental properties, alongside the initial 662 student rooms in partnership with Fusion and Cheyne. The first permanent public park, Claremont Park, opened in June 2022, and the Brent Cross West mainline station, operational since December 2023, offers rapid connections to central London. Additionally, Brent Cross Town already boasts a selection of local retail and leisure facilities, with Sheffield Hallam University’s new campus set to further enrich the area. Building, Design & Construction Magazine | The Choice of Industry Professionals














