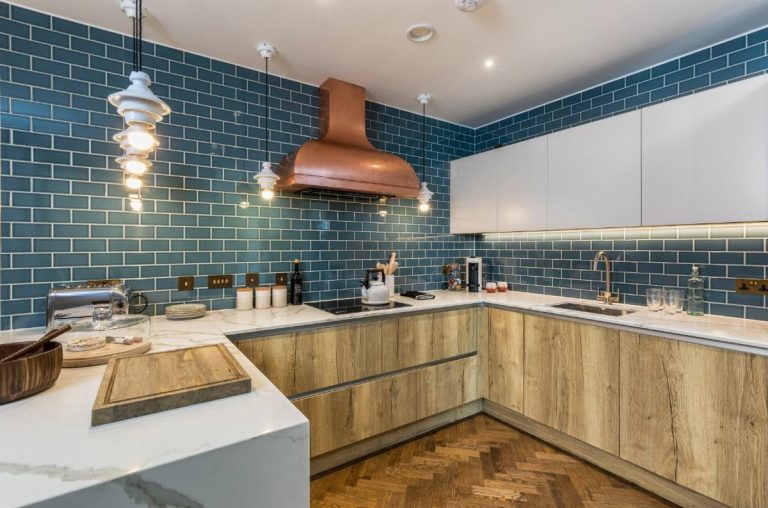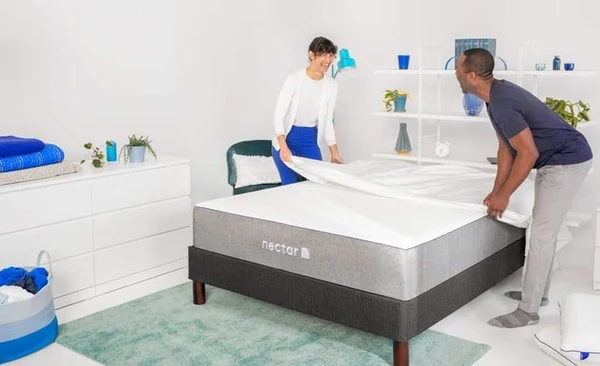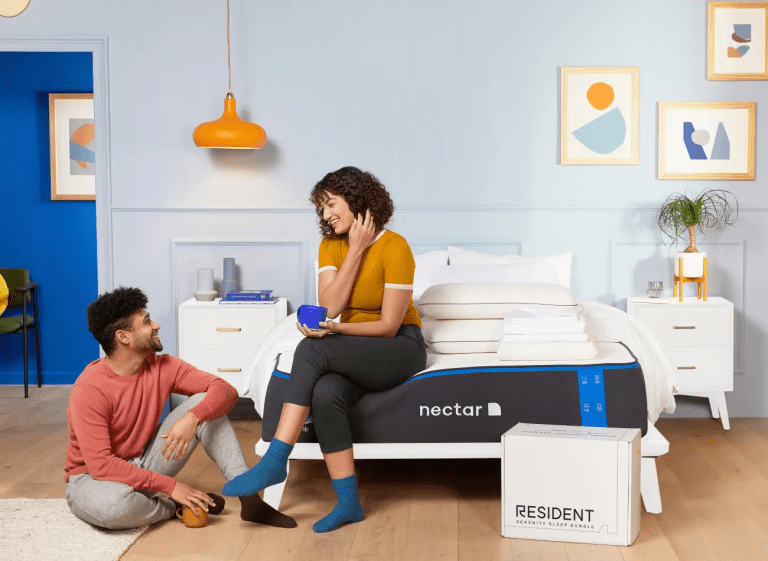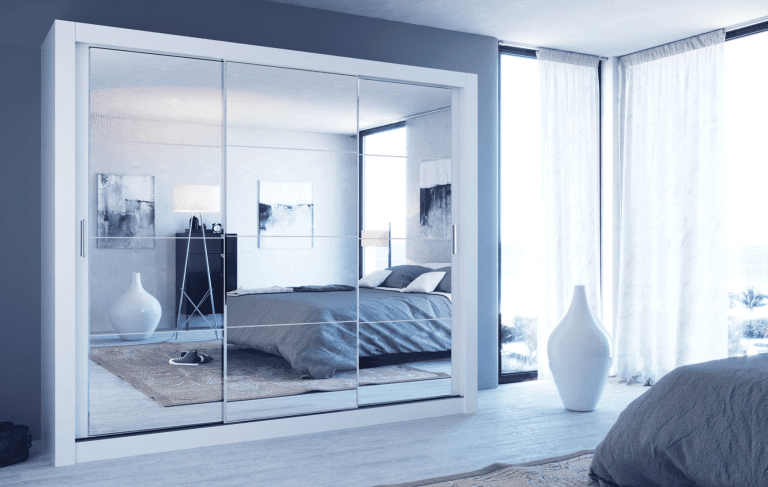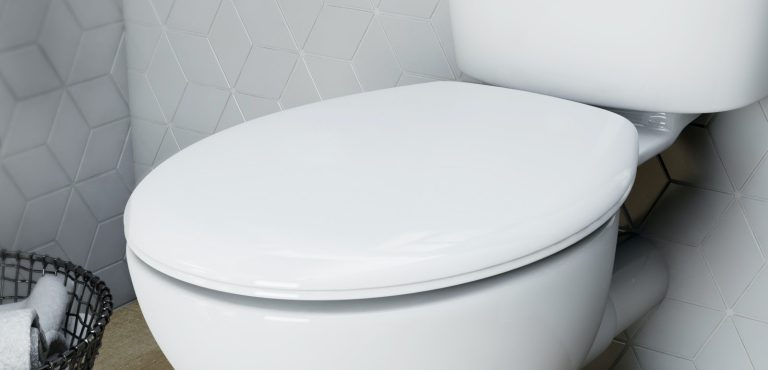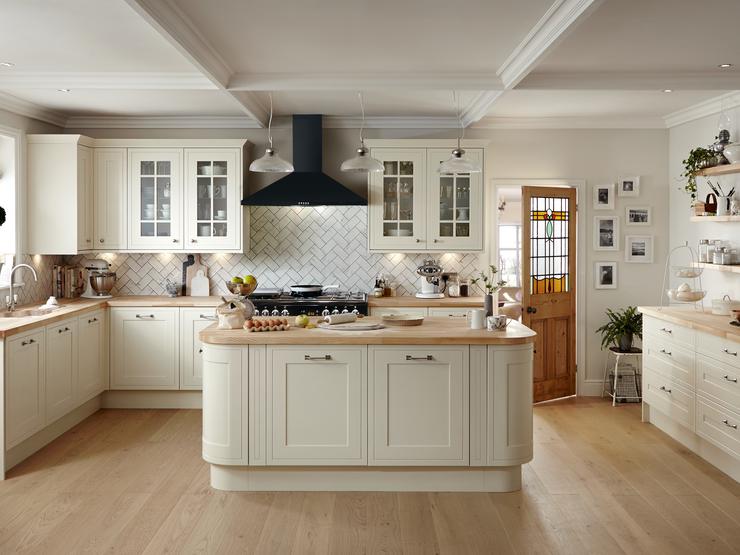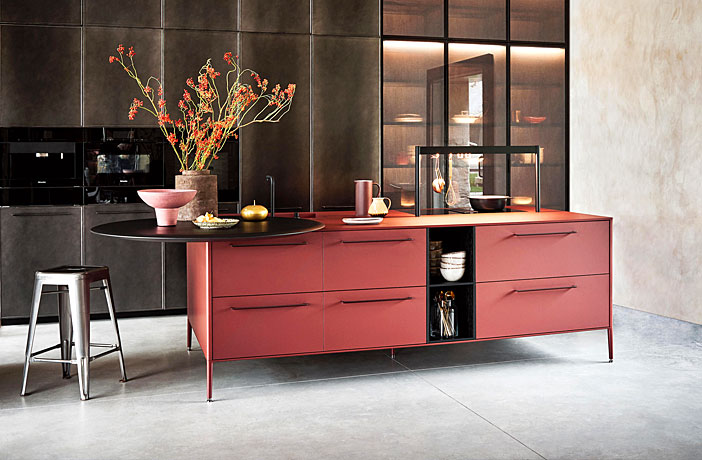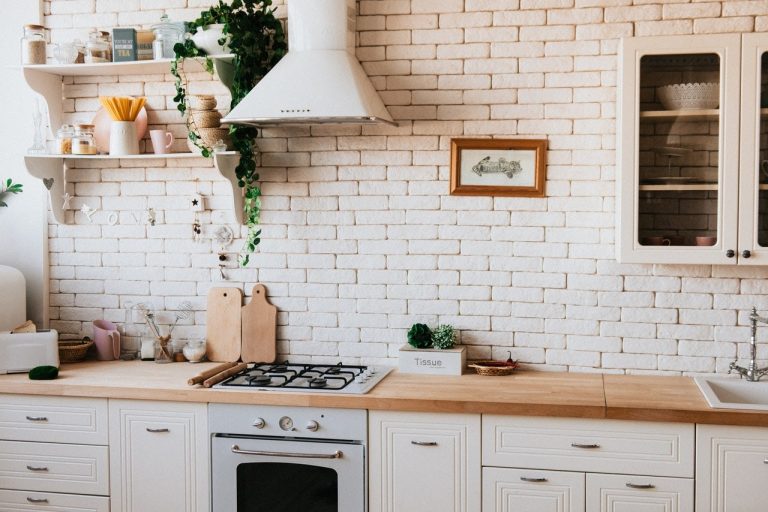The past year has seen us all spend a lot more time in the kitchen, but how does the design of our kitchens reflect who we are?Quintain Living – the award-winning rental management company with thousands of homes at Wembley Park – has plenty of experience when it comes to designing kitchens to suit all sorts of chefs. From the design and layout to the individual appliances that are included, the kitchen design in each building tells the story of that particular property. “The kitchen is the heart of the home and the right kitchen design can be a powerful contributor to that. We are delighted that each of our buildings at Wembley Park provides its own individual kitchen style, which is a key element of each apartment’s appeal for many of our residents.” Danielle Bayless, Chief Operating Officer, Quintain Living Take Canada Gardens, designed and managed by Quintain Living, for example. A building designed around family living, with lush green gardens, a children’s playpark and playroom, a clubhouse and allotments, its kitchens have been designed with family cooks firmly in mind. The British country vibe is given an urban twist, with modern composite stone tops offset by shaker door fronts and antique brass ‘D’ handles. Some apartments feature open wall units, so that kitchen items can be displayed for visual interest, while the exclusive penthouses feature copper finish extractor hoods, pendant lights, marble style countertops, and large, American-style fridge freezers. Without question, these are kitchens for producing hearty family meals aplenty, with wine fridges to raid when the kids have gone to bed. The design of the kitchens in Ferrum, by way of contrast, speak to the more experimental chefs – those who take a more eclectic approach to the dishes they serve. Ferrum is the ideal home for those looking for a Brooklyn-style loft with a London lifestyle, from its state-of-the-art gym to its superb rooftop social spaces. Its kitchens mirror the building’s warehouse-feel, with industrial details in the wall shelves provided for microwaves, solid wood worktops for warmth and black finish handles and white tiles keeping the design contemporary. The shaker style door fronts are a nod to vintage design, while the mix of integrated and non-integrated appliances gives a loose, relaxed feel. Over in Quintain’s Landsby building, on the other hand, the modern Scandi design feels far more precise and orderly. One of the earlier designs of Quintain Living’s apartments, Landsby’s kitchens are all about sleek lines and clean, contemporary finishes. From the fully integrated appliances to the composite stone worktops, these are kitchens that provide a calming space for chefs to work with meticulous attention to detail – no recipe is too tricky to be tackled in a Landsby kitchen! Flat colour doors and drawer fronts in soft tones with a matte finish complete the look. Quintain Living’s latest launch, The Robinson, takes things in another direction. The homes are pitched to appeal to younger professionals, with kitchens designed accordingly – these are the ideal places for those just starting out on their culinary adventures and with the enthusiasm to match. There are six different kitchen colour palettes throughout the building, all of which feature bright, playful hues. “We had great fun with the design of the kitchens in The Robinson. These are kitchens made for trial and error – for simple pasta dishes, late-night nachos and the gradual refinement of blossoming culinary skills. The Robinson’s apartments feature exposed concrete in the ceiling and columns, so we used the bright kitchen colours and wood laminate worktops to warm up the look and feel. The resulting kitchens exude welcome and encouragement for budding young chefs.” Fossey Arora And then there are the kitchens at Beton. The entire building is awash with cool, confident design, from furniture co-designed with the likes of Ercol, Muuto and Hay to its ‘broken plan’ social spaces, cinema room and pool table. Situated at the heart of the action in Wembley Park, with shopping, dining and experiences all around, it is perhaps unsurprising that Beton’s kitchens are so well suited to stylish entertaining. Their design has a two-tone finish, with dark lower cabinets and wood finish wall units to bring warmth. They add to the vibrant apartment interiors, which are alive with bright pops of colour. The composite stone used for the worktops and splash backs has a graphic texture, which fits the building design beautifully, while the copper finish handles deliver the kitchen’s own burst of colour. Thanks to Quintain Living’s partnership with Samsung, all homes available since late 2017 have featured Samsung kitchen appliances. Other features, meanwhile, are decided on a property-by-property basis. In The Robinson, for example, the cookers are web-enabled, along with the washing machines and dryers, while the penthouses in Canada Gardens feature smart fridges.For more information on Quintain Living or to book a viewing, visit www.quintainliving.com, @quintainliving on Instagram or call 020 3151 1927.
