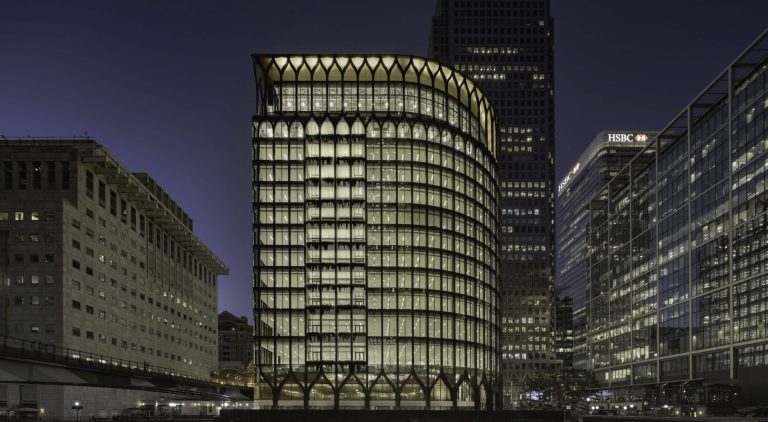The care home is the first development to be completed at Trafford Waters – an emerging 55-acre waterside district in Greater Manchester that will create 3,000 new homes and 20-acres of landscaped parkland and public realm. Trafford Waters Care Home has welcomed the arrival of its first residents, marking a significant moment for the state-of-the-art residential care home and a major milestone for the wider development of Trafford Waters. The momentous occasion is a testament to the collaborative efforts of waterside regeneration specialists Peel Waters, who are the master-planners of the wider Trafford Waters district, developer Montpelier Estates, contractors Rowlinson Construction and Tanglewood, who have taken over the management and operation of the completed care home. The 85-bed care home offers a calming and supportive environment for its residents, with a focus on providing exceptional care and enhancing the quality of life. An onsite salon has been designed into the scheme, offering residents the opportunity to have their hair styled and nails manicured, Tanglewood will also be working with ‘Dementia Friendly Barbers’ – a specialist barbering service for care home residents, focused on bringing dignity, comfort and vintage nostalgia to every experience. BeGreat Fitness will offer enjoyable, safe and accessible weekly fitness classes to boost residents’ mobility, independence, and well-being; whilst Myley Tours will offer residents a bi-monthly out-of-home tour and experience to a destination of their choice. Trafford Waters will also be opening their doors to the wider local community with various community events throughout the year, providing opportunities for schools, groups and organisations to use the spaces within the home to host workshops, classes and engage with the residents. The new 1.35 acre home also has a variety of thoughtfully designed ‘destinations’ and amenities for residents to enjoy including a cinema room fitted with a vintage popcorn machine; a retro inspired sweet shop, library and reading rooms, multi-faith room, and a variety of colourful lounges and garden room, all of which have been designed to encourage socialising in comfortable, safe and supportive spaces. The outdoor sensory spaces, gardens and terrace overlook the emerging Trafford Waters district and will provide an ever changing, evolving and captivating view for residents of the care home to watch over. Daniel Rowark Donowa, C.E.O, Tanglewood Care Homes said: “We are delighted to announce a major milestone in the Tanglewood Care Homes journey with the opening of our very first home in Greater Manchester, nestled within the vibrant new Trafford Waters development. This marks the 19th home in Tanglewood’s growing portfolio, and we couldn’t be more excited to bring our 24/7, year-round commitment to care, compassion, and community to such a dynamic and promising area. “As Trafford Waters starts to welcome new residents, we are eager to enrich the lives of our residents and build lasting relationships within the wider TraffordCity community, and we would love to collaborate with local groups and amenities to create a truly connected, inclusive, and supportive environment.” The first resident to move into the Trafford Waters Care Home is 98-year-old George Matrejek, who’s arrival coincided with the same date as the official opening of the new home and symbolises the beginning of a new chapter for Trafford Waters as it moves from constructing developments to building a community. George, who celebrated his 98th birthday just a couple of days after moving into the Trafford Waters Care Home added: ‘It is a privilege to be the first resident in this home and an honour to move in on the very first day it opened. The team here is amazing and lovely, I don’t know where they got them but well done, I’m very happy here.’ Peel Waters secured outline planning permission for the new waterside district which sits within TraffordCity in December 2018 and it will see the delivery of 3,000 new homes, an on-site primary school, new hotels and 20-acres of open space to improve health, wellbeing and access to nature. Since the outline planning permission was secured, Peel Waters have completed phase one infrastructure work which provides access to Trafford Waters via Trafford Way and Redclyffe Road, connecting the emerging residential district to the wider TraffordCity retail and leisure destination. £8million has been spent on delivering the essential infrastructure, which in addition to highways access includes tree-lined footpaths, cycleways, utility connections, drainage and levelling of future development plots. The completed 85-bed care home, along with L&Q’s affordable development that is currently under construction and X1 Developments’ residential scheme which will be starting on site later this year, all form part of the first phase of 376 residential properties to be built at Trafford Waters. James Whittaker, Managing Director of Peel Waters said: “Opening the first homes at Trafford Waters is a huge moment for us and to have George, the very first resident of Trafford Waters move in on the same day made it even more meaningful and impactful for us as it symbolised the start of our future community. “We have been designing and developing TraffordCity for many decades, and Trafford Waters is an integral part of our vision. This residential led new waterside side district will deliver much-needed high quality homes, amenities and public realm and will see the elderly, living alongside families and individuals within affordable developments, with a mix of young professionals, couples, renters and buyers all nearby. We have thought out every future development here, with the aspiration for Trafford Waters to be a neighbourhood that offers something for everyone. “We’re looking forward to working with our development partners to deliver this vision and we’re very excited to see the arrival of more residents to Trafford Waters.” The Trafford Waters care home is now open, with immediate availability offering residential care, respite care and dementia care, offered with an all-inclusive fee. To find out more information about Trafford Waters Care Home, please contact Tanglewood’s team by ringing: 0161 394 1382, email: info@twhealthcare.co.uk or visit: https://www.traffordwaterscarehome.co.uk/ Building, Design & Construction Magazine | The Choice of Industry Professionals














