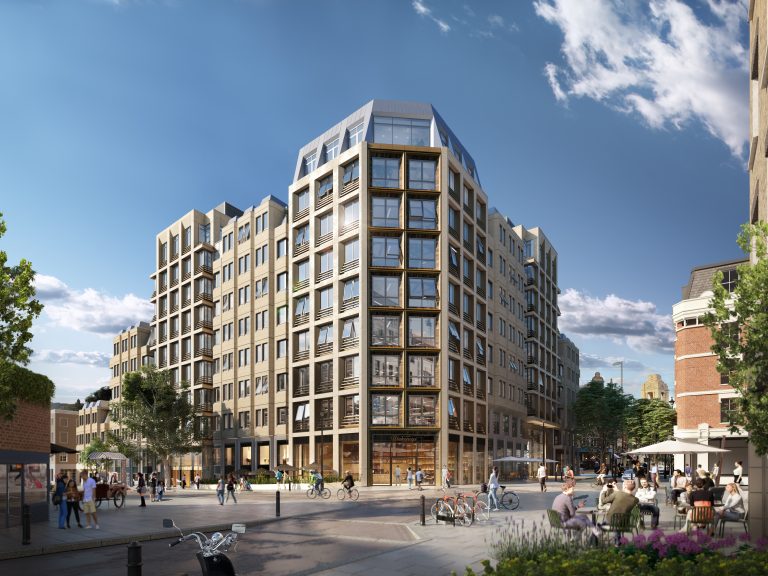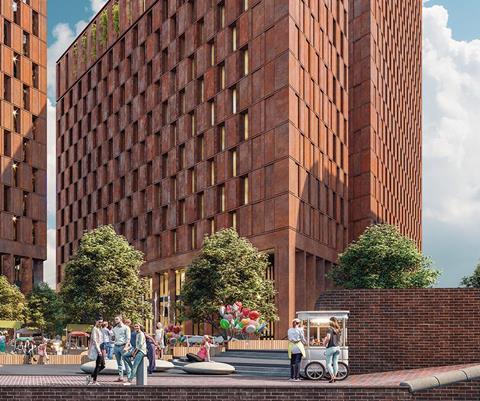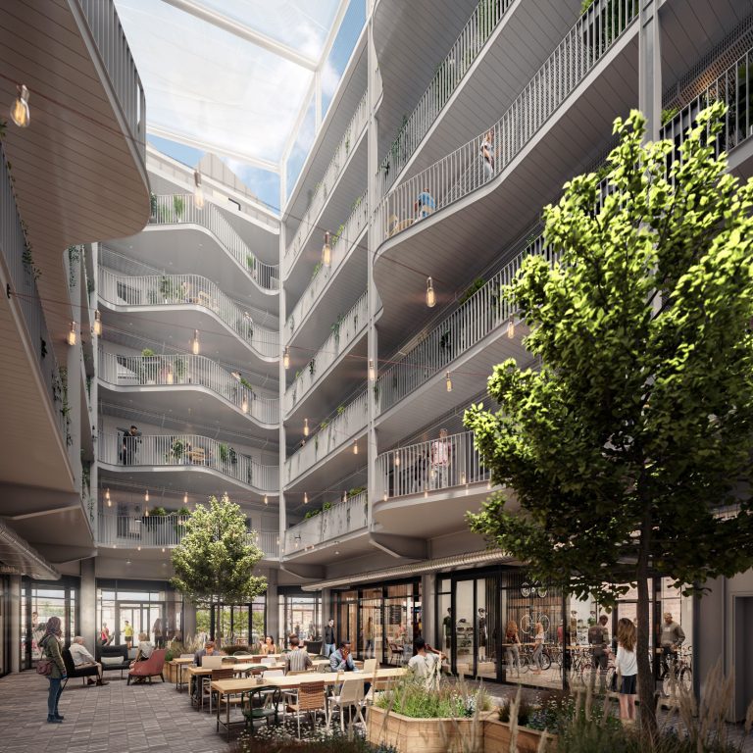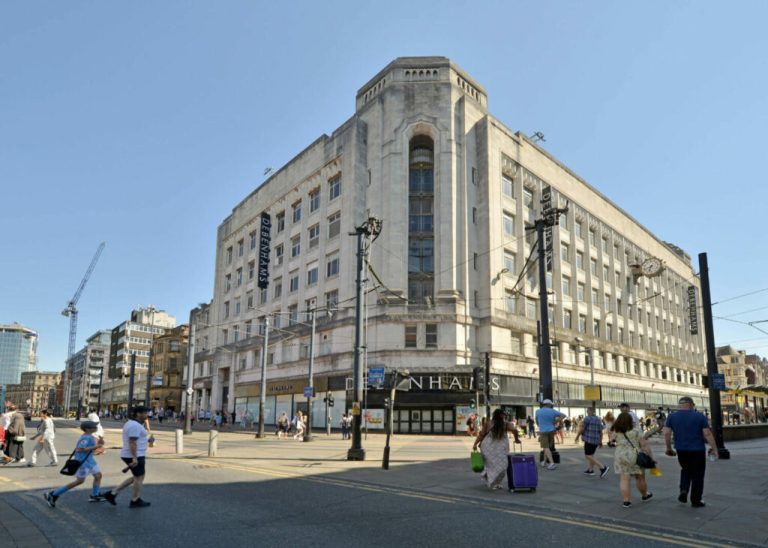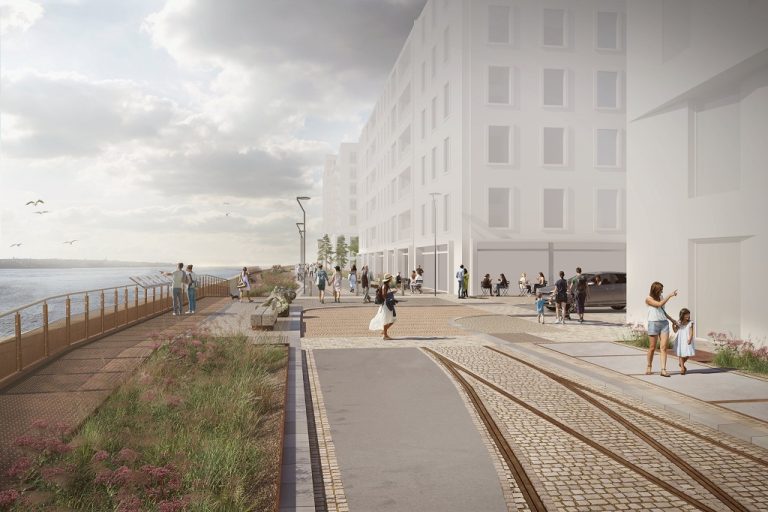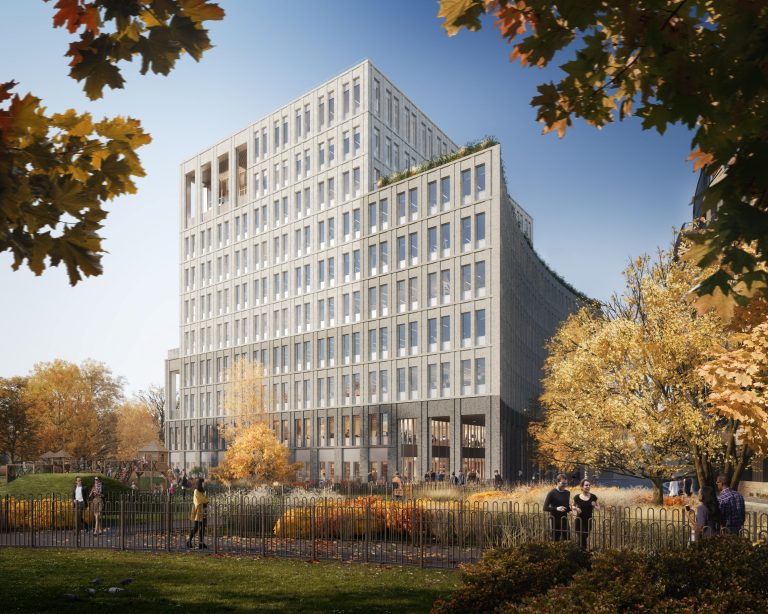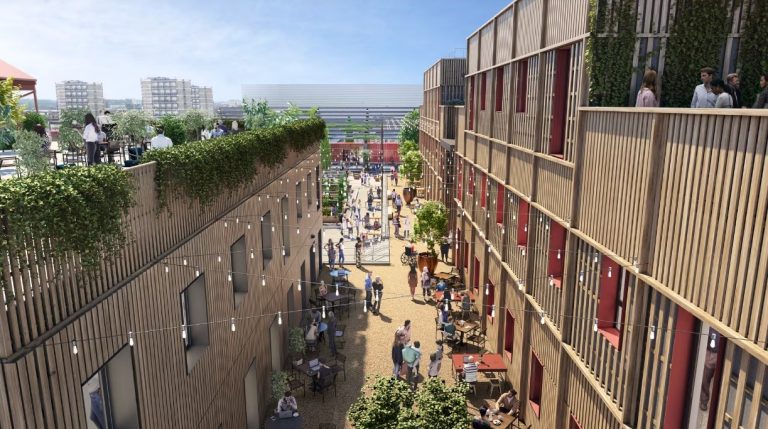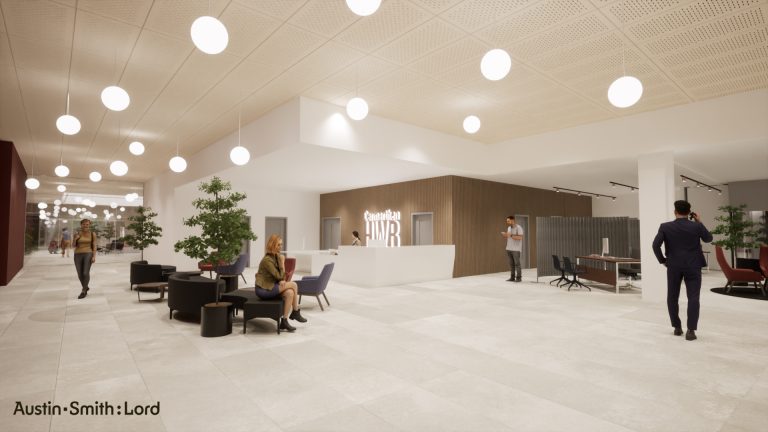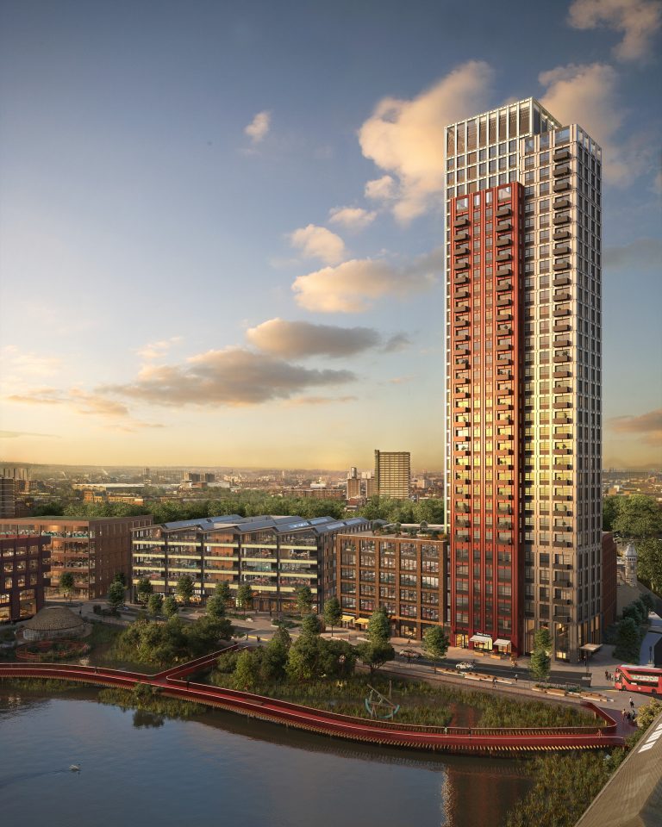British Land unveils first homes at Canada Water, London’s newest sustainable district surrounded by green space and waterways British Land launches its first homes, a collection of 186 studio, one, two- and three-bedroom net zero apartments, at The Founding, Canada Water. The launch of this 35-storey residential building – designed by architects Allies and Morrison – is the first chance to buy at this new central London district as it undergoes a rejuvenation as a place to live, work, play and relax. The expansive open plan homes within the flagship residence, The Founding will provide unique panoramic views across London from large, metal framed feature windows and private balconies. The bespoke interiors have been carefully curated by award-winning design studio Conran and Partners. Brushed stainless steel, matte finish feature ironmongery, polished concrete-style worktops and European oak flooring have been incorporated to reflect the area’s rich heritage as a former shipping and timber heartland and a working dock during the 18th and 19th centuries. In homage to the 160 acres of surrounding woodlands, parks, docks and waterways, and in keeping with the sustainable vision of the Canada Water masterplan, a mix of natural and sustainable materials have been incorporated to create a contemporary and elegant feel. High recessed ceilings feature exposed concrete and designer track lighting, while soft furnishings include 100% wool carpets, linens, textured fabrics, and recycled materials. Three separate and distinctly designed roof terraces on floors 6, 29 and 32 will feature extensive and lush planting inspired by Ecuadorian rainforests. From these rooftops residents will have exclusive skyline views to enjoy sunrise looking east over the River Thames to Canary Wharf, and sunset looking west with the stunning London skyline of Tower Bridge, The Shard and St Paul’s Cathedral. Amenities within the building include an impressive mezzanine-level resident lounge that will provide home working and social spaces, in addition to flexible areas for private gatherings and entertaining. Emma Cariaga, Head of Residential and Joint Head of Canada Water, at British Land, said: “Canada Water is the most ambitious and sustainably driven regeneration project underway in London. The launch of The Founding presents a rare opportunity to purchase a home at the very start of a high-profile masterplan and be a part of an incredible revitalisation story. A whole new district and destination for London, will be created at Canada Water, with the rest of London on the doorstep. Canada Water is incredibly well-connected to central London, minutes from London Bridge, and has huge untapped potential – it’s incredibly exciting. “Sustainability has been prioritised through the design and delivery of every element of the new homes and reflects rising consumer awareness of the need to make sustainably driven decisions in every aspect of our lives. The apartments at The Founding will benefit from panoramic views across London’s skyline while being surrounded by an incredible amount of greenery, from parks to woodlands and the River Thames.” Nina Coulter, director at Savills, comments: “The demand for not only green spaces but homes near water continues to grow from all types of buyers. Canada Water will provide an abundance of wide green spaces adding huge health benefits to residents from cleaner air to improving well-being. Increasingly, buyers are looking for areas that provide a natural environment and a resilient, sustainable urban fabric, that will add value to their recreational time as well. Schemes such as Canada Water in particular provide a valuable opportunity to build nature into the core of a development offering. “British Land is creating a new district for London focusing on providing not only great apartments to live in, but a whole new way of living in the capital. The apartments at The Founding have been created with huge attention to detail, and stunning outside spaces. The incredible, uninterrupted views show how close Canada Water is to the City and Canary Wharf, and with the Jubilee Line and Elizabeth Line both easily accessible, West London is not far away either. Savills views Canada Water as the most exciting launch of 2023.” Culture, Creativity and Community | Canada Water, British Land’s 53-acre masterplan is set to deliver 3,000 net zero homes, office space for an estimated 20,000 workers and up to one million sq. ft. of leisure, cultural and education facilities. This once in a lifetime project will be a net-zero neighbourhood by 2030, achieved through materials innovation and a sustainability first approach to all elements of design and construction. From earth friendly concrete to an all-electric energy strategy which uses 100% renewable electricity, to heat sharing between offices and homes, to finding inventive ways to give old buildings a new lease of life. Canada Water will have 12 acres of new open space, including a 3.5-acre park, a new Town Square, the first new high street in London in a generation and 16 new streets. The destination is served by the Jubilee Line, London Overground and TfL bus services, with proximity to the best of art, culture, nature and nightlife that London has to offer. Prices for homes at The Founding at Canada Water start from in the region of £696,650. First homes at The Founding are scheduled to complete in Autumn 2024. For sales enquiries, please visit www.thefounding.co.uk Building, Design & Construction Magazine | The Choice of Industry Professionals
