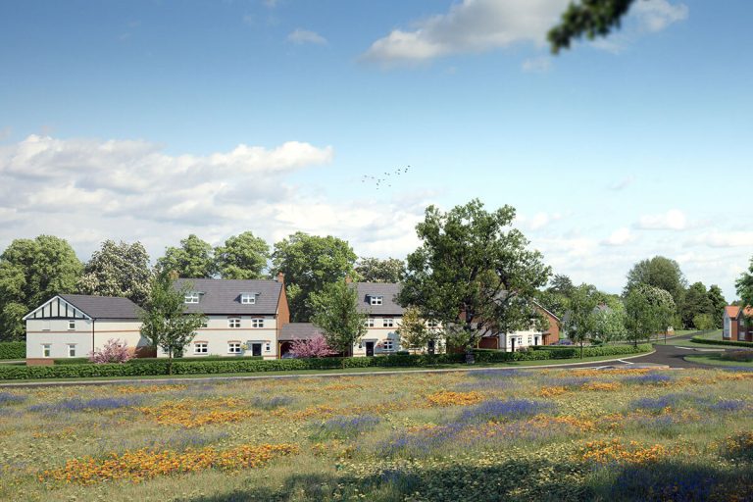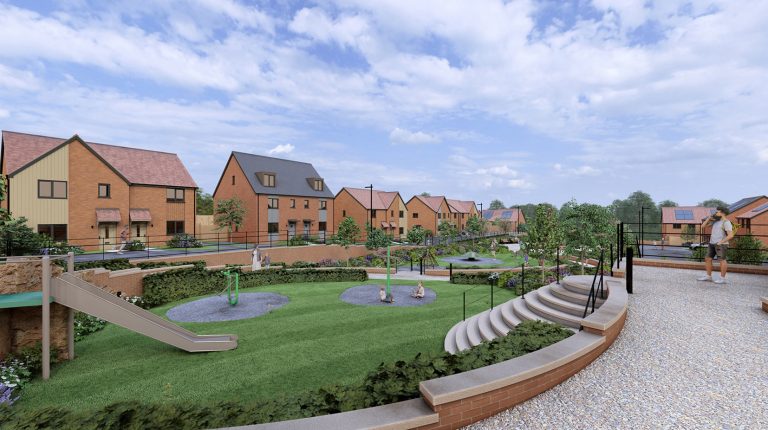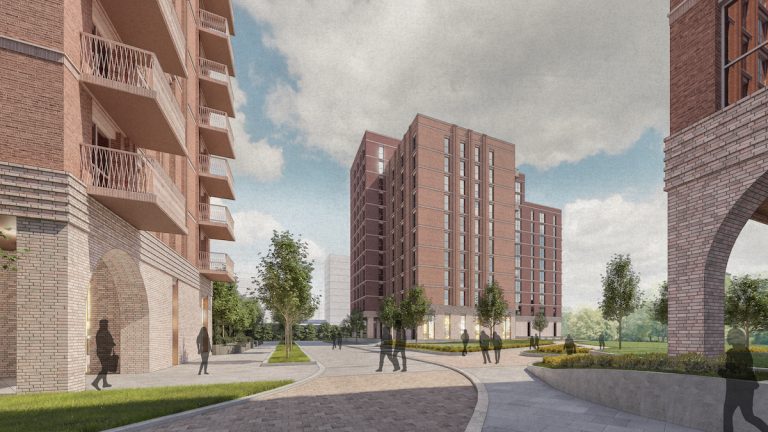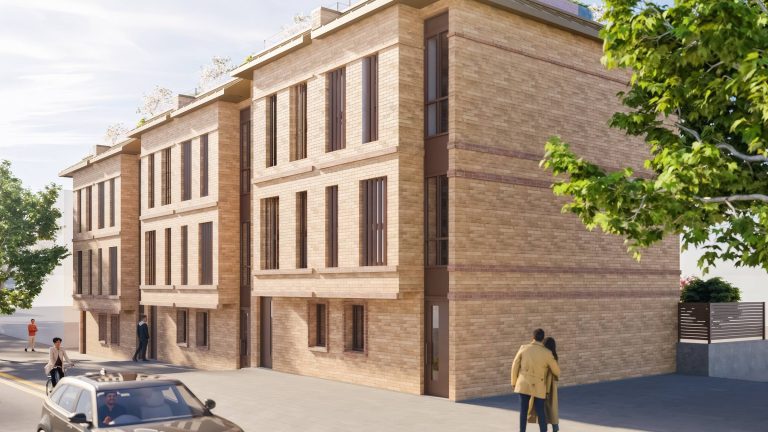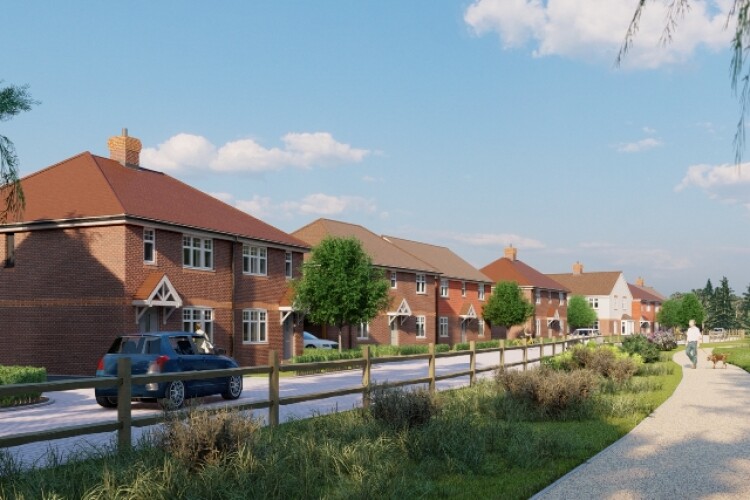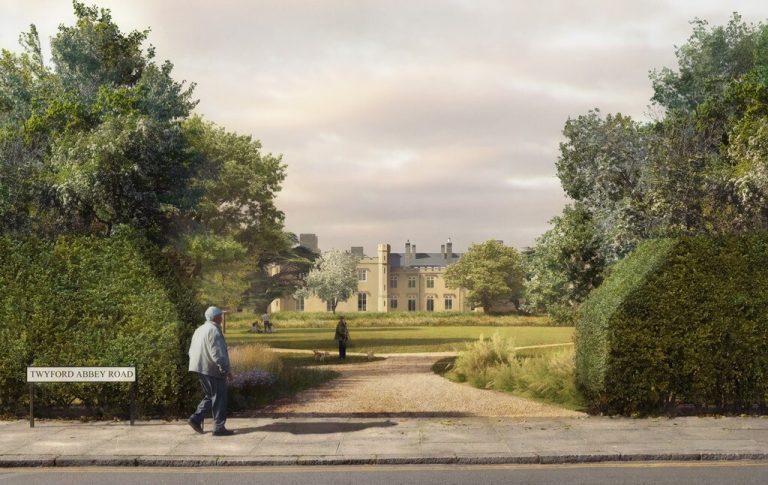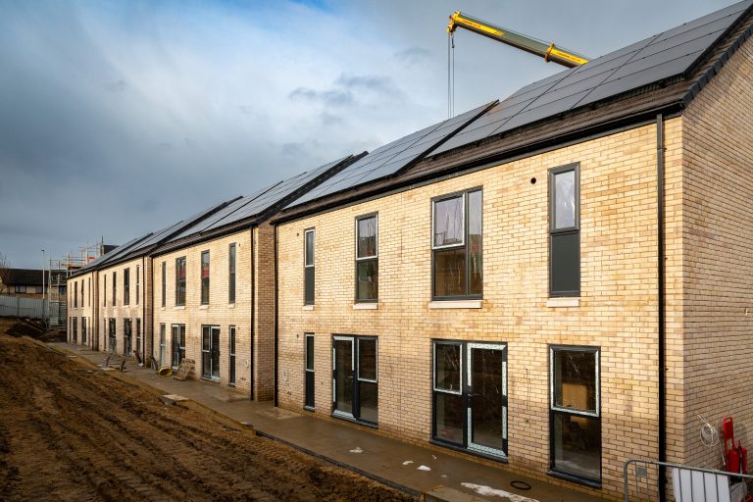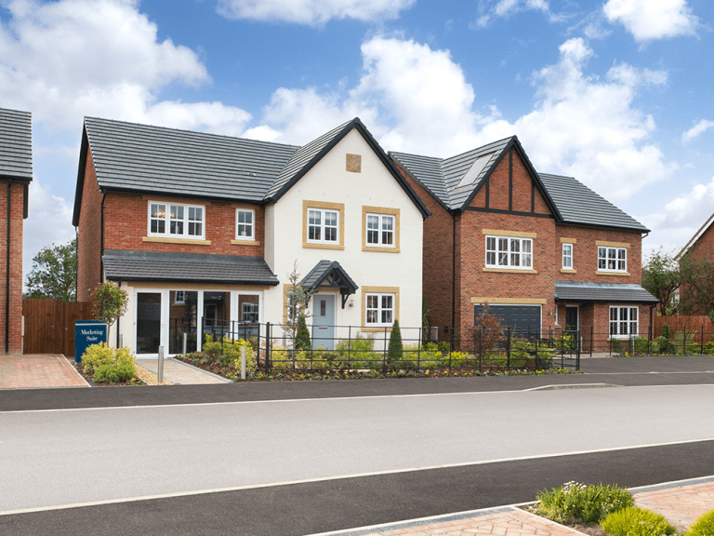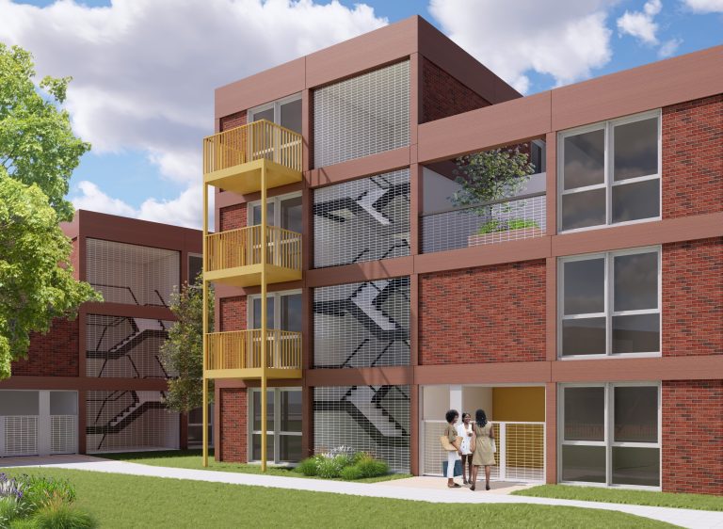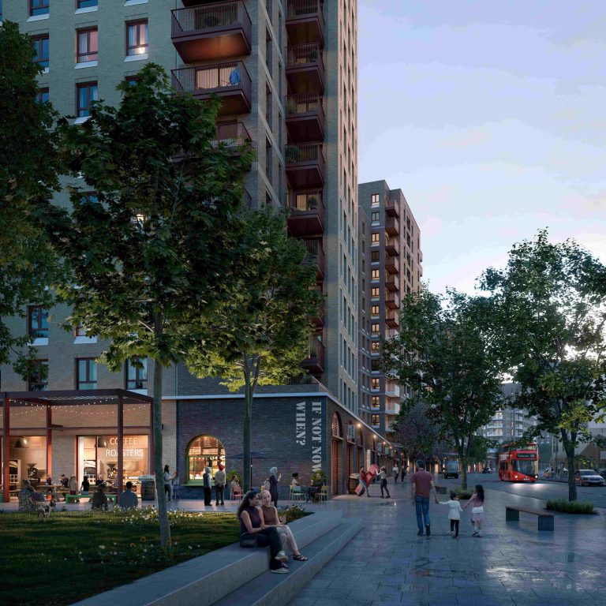Modular homes company Boutique Modern has revealed an innovative product called ModernHome which will build homes quickly for people on the social housing waiting list and help local authorities save significant money at a crucial time. As well as providing comfortable, safe and stylish homes for residents, the ModernHome product offers a rapid to deploy, innovative and cost-effective financial model that will transform council and housing association land into vibrant communities, alleviating the costly top-up requirements currently plaguing councils around the UK. This product launch comes after recent data from the Local Government Association (LGA) revealed the number of households in temporary accommodation has surged by 89% over the past decade. Dick Shone, managing director at Boutique Modern, which is based in Newhaven, East Sussex, said: “We believe the launch of ModernHome can provide a genuine solution to the national housing shortage. “Local authorities are spending billions on emergency accommodation all over the country when this money could be spent on other important local services. “ModernHome and the financial models available with it can immediately stop this haemorrhage of cash and provide a solution to this long-term problem. “The product is available right now across London and the South East, with plans to roll out the product nationally as soon as possible. “ModernHome has been designed above all else to provide safe and comfortable homes, with a stylish design, that residents will enjoy living in and which will fit in with the surrounding neighbourhood. “Interest in ModernHome from councils has already been strong as local authorities need a financially viable solution that responds to their needs. We’re confident this uptake will continue as we roll out across wider areas of the UK.” In the 2022/23 financial year, councils spent more than £1.74 billion on temporary housing, largely due to the shortage of social housing and rising private rental costs, according to the LGA. For example, in Eastbourne, the council has been spending £4.5 million on temporary accommodation, which equates to 49p in every £1 collected in council tax. With many councils now allocating more than half their housing budgets to emergency accommodation, ModernHome presents a financially viable alternative which can be delivered in a fraction of the time of a traditional council housing scheme. It is also an excellent fit for sites that may be earmarked for future development, maximising the use of available space to provide urgent accommodation for those in need. When required, ModernHome can even be easily relocated by crane to a new site, allowing the land to be repurposed for permanent developments in the short or long-term future. Another unique and innovative offering of ModernHome is that councils can lease the homes from Boutique Modern with monthly payments in line with their Local Housing Allowance for up to 20 years, with options for outright sale too. This means that councils with limited capital to deploy, can use ModernHome on sites without the outlay of typical development. The available ModernHome range includes seven different apartment types, developed with Fuse Architects, including homes with studio accommodation right up to spacious four-bedroom layouts. Schemes can be up to four storeys high, with each development designed to enhance and fit in with the look of the local area. Dave Hughes, design director of Fuse Architects, said: “It is a privilege to work with Boutique Modern on this innovative and much needed housing product to address the shocking lack of temporary and affordable housing in this country. ModernHome provides a high quality, sustainable and viable, immediate solution, to this problem and we are proud to be involved.” The products are also designed to be affordable to run, low energy and easy to maintain, which is expected to minimise ongoing costs to tenants and local authorities. Boutique Modern has also joined the Prisoners Building Homes initiative run by the Government, Ministry of Justice and the Ministry of Housing, Communities and Local Government, which will see the contractor partner with Ford Open Prison to employ people serving sentences in the Newhaven factory and in office roles, unlocking up to 100% funding for local authorities to pay for planning permission and up to £10,000 per home towards infrastructure on sites using ModernHome. The ModernHome range also includes additional facilities such as community spaces, coffee shops, pop up spaces and other commercial spaces, which can be tailored to the needs of the development and surrounding neighbourhood, recognising that these housing schemes need to solve the immediate problem whilst enhancing existing neighbourhoods and towns. Importantly, Boutique Modern, the UK’s first certified B Corp modular construction company, has not abandoned or steered away from any of its existing environmental practices to develop ModernHome with environmental standards and social value considered as part of the offering. The product is delivered using its BOPAS-certified build system guaranteeing a lifespan of at least 60 years, ensuring long-term value for councils, investors and residents. As part of the offering, Boutique Modern will also provide a planned and responsive maintenance service to all products including compliance checks, warranty renewals and component inspections. With pilot schemes with local authorities already in development for planning permission, it will soon be clear what impact ModernHome will have on the number one issue plaguing local authorities around the UK. Boutique Modern is already taking ModernHome enquiries with a focus on London and the South East. For more information visit: https://boutiquemodern.co.uk/ Building, Design & Construction Magazine | The Choice of Industry Professionals
