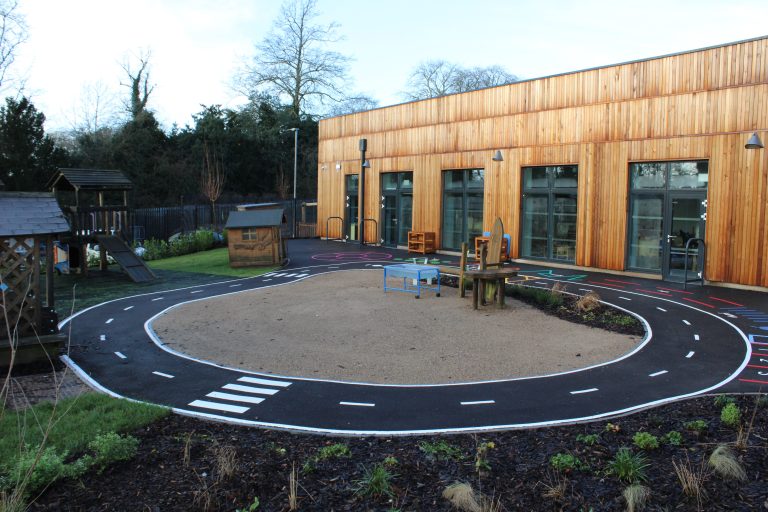WindowMaster’s A-grade solutions help to lower energy usage WindowMaster has long championed the benefits of sustainable specification for education, particularly natural ventilation, and how it can support happier, healthier, and more productive learning. Recently, it was involved with a landmark project at St Mary’s Catholic Voluntary Academy, Derby, a school reshaping the educational landscape as the UK’s first biophilic school, with the natural environment woven deep into the building’s DNA. The goal was simple: to create a healthy, happy, and productive learning environment using fresh air, natural daylight, and biophilia, whilst keeping CO2 as low as possible. Let’s take a closer look… One in, one out With sustainable design at the heart of the project, carbon neutrality was a core objective, meaning energy consumption and emissions had to be kept to a minimum wherever possible. During an early discussion about the Academy’s intended utilities, its ventilation requirements were soon identified as an area where carbon and energy costs could be kept down. Understandably, traditional mechanical systems were ruled out due to higher operational emissions and maintenance requirements, also because their use would make meeting the required Net Zero outcome much harder. So, after consultation with lead contractor Cundall, they advised the project team were looking for a passive alternative, project architects Hawkins Brown settled on a Smart Windows Network. Quickly appreciating the efficacy and efficiency of this type of system, that simply automates the opening and closing of windows to regulate fresh air throughout a building’s interior, it was then selected as the solution. It was felt by all parties this choice would best guarantee maximum amounts of fresh air circulated within the building’s interiors, with lower CO2, less maintenance, and smaller energy bills. Of course, establishing and installing a Smart Windows Network takes a high degree of expertise, this led the project team to approach WindowMaster – the leading natural and hybrid ventilation specialist, to integrate & deliver the complete solution. The natural choice WindowMaster arrived on site during August 2023, the combination of cutting-edge technology, high-quality components, and expert consultation played an integral part in installing / integrating actuators & controls into this landmark project. The school design required 18nr ‘ventilation’ zones. This was achieved using 11nr networked control panels & 18nr intelligent CO2 & temperature sensors. Capable of monitoring the indoor CO2, temperature, and humidity, these sensors work by limiting window opening times, and keeping rooms comfortable all year round. This is made possible through its signature, NV Embedded® technology, a unique solution that can also provide seamless interface with building management systems (BMS). The controls network was then combined with WindowMaster’s signature smart actuators, a total of 90nr OEM WMX 823 models fitted into the façade’s VELFAC windows and 42 WMU 882 models installed on the high-level modular roof lights. Strong and effective, these actuators offer millimetre precision when opening and closing windows, accurately modulating for precise airflow control. Optimal learning Beyond sustainability, WindowMaster’s systems also provide optimal indoor air quality and maximum climatic comfort within learning environments. Studies have shown the benefits of continuous, freshly oxygenated air in the education environment, it helps students to focus, giving them the ‘brain food’ they need to learn and engage, especially when combined with sunlight from large windows. Without removing stale air, pupils can become lethargic and are less likely to participate, which could impact their grades over time. The Smart Window Network at St Mary’s achieves this with minimal mechanical intervention, consistently bringing in fresh air and removing it simply through the management of natural air currents. Comfort-wise, the ‘NV Embedded’ system works hand in hand with building management systems on site to maintain a constant pleasant temperature, again at a low carbon cost. But that’s not all, to provide added flexibility, 5nr comfort control panels were fitted throughout the site. This meant staff could quickly customise classroom conditions, and keep their students as engaged as possible, by ensuring optimal ventilation dependent on internal / external atmospheric conditions. Commenting on the new natural ventilation system, WindowMaster’s UK Director, David Brown, said: “St Mary’s represents a new era for educational buildings. It’s all about promoting the physical and mental health of the pupils by keeping them connected to nature. We understand that the air children breathe and the environment that they learn in are crucial to their health and development, which is why St Mary’s opted for our ventilation systems. The school is a pilot project by the Department for Education and we needed to get it right the first time around. The client knew a low-energy solution was the way forward but refused to compromise on performance which is where our technology came into its own. We knew exactly what they were trying to achieve.” To find out more about WindowMaster’s cutting-edge ventilation solutions click here Building, Design & Construction Magazine | The Choice of Industry Professionals














