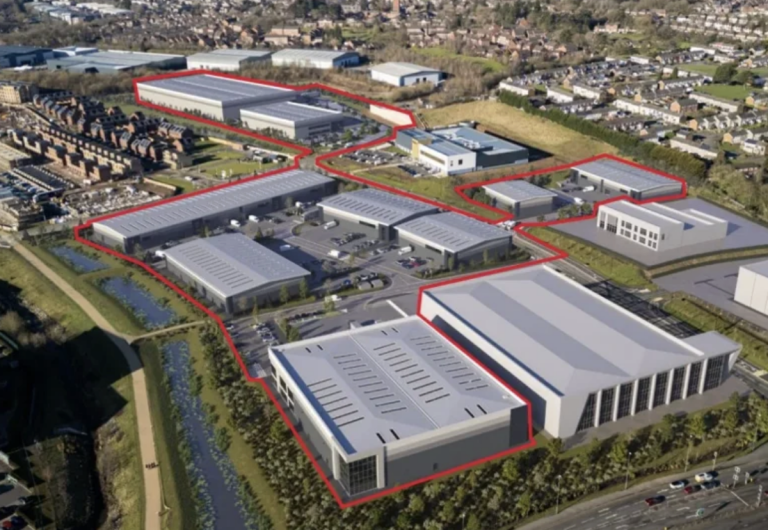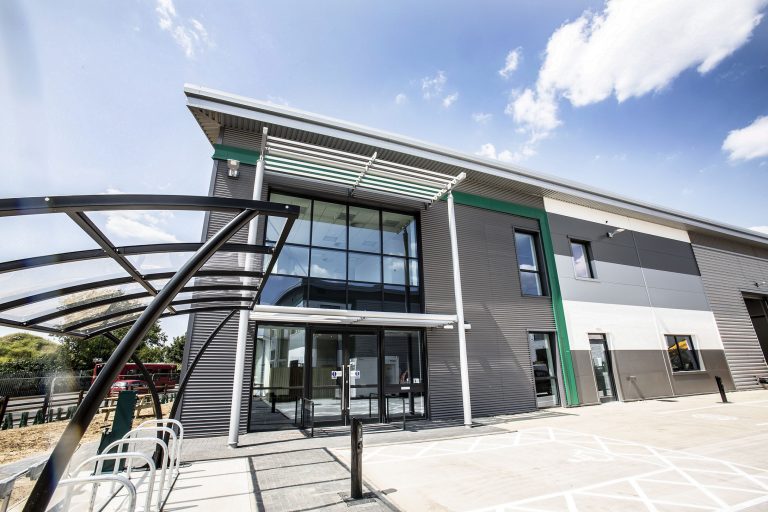Winvic Construction Ltd, a leading main contractor that specialises in the design and delivery of private and public sector construction and civil engineering projects, has exceeded social value targets in its delivery of the second phase of Prologis Park at Beddington Lane in Croydon, South London. In alignment with real estate logistics provider Prologis’ Social Value Charter, Winvic implemented a robust Employment and Skills Plan in collaboration with Sutton Council, Sutton and District Training, and the South London Careers Hub. The contractor surpassed its Section 106 Employment and Skills commitments, delivering high-impact social value initiatives as part of its partnership with Prologis and the London Borough of Sutton. The expansion of Prologis Park Beddington Lane comprises of four low-carbon logistics units totalling over 110,640 sq. ft, including 97,105 sq. ft of warehouse space and 13,535 sq. ft of modern office facilities built to BREEAM Excellent and EPC A+ ratings. Winvic surpassed extensive training and skills targets, hosting 11 work insight sessions (83% above target) and seven site visits. Work insight sessions included six engagement with students from Sutton and District Training, helping to raise awareness of construction careers and skills pathways, and two tailored construction and sensory sessions for SEN learners at Greenholm School, offering an inclusive and engaging experience and engaging for young people with additional learning needs. Further activities included supporting a speed networking event at Harris Academy Sutton, where students interviewed members of the site team, and providing an employer talk as part of a site visit with representatives from London Borough of Sutton Council, to the same school. This led to one of the students completing a work experience placement with Winvic. In addition, mock interviews were delivered at Greenshaw School, helping Year 12 students prepare for future employment. Winvic coordinated apprenticeships and work placements, including a local Civil Engineering apprentice who was recruited directly onto the Beddington Lane site and continues to train with Winvic on another project. Another local Civil Engineering apprentice, engaged through shared apprenticeship provider Co-Train, successfully gained employment with Winvic to continue her apprenticeship. Winvic’s social value activities extended to supporting charity and community sector organisations including social enterprise Hey Girls, site signage provider Nuneaton Signs, who provide employment for people with disabilities , and the Daniel Baird Foundation, a charity which provides publicly accessible bleeding control packs for stab victims, with Winvic donating a pack for the local community. Emma Alderman, Senior Social Responsibility Manager at Winvic, said: “We’re incredibly proud of what we’ve achieved at Beddington Lane. Our goal was not just to meet the extensive targets but to do so in a meaningful way. By working closely with Sutton and District Training, local schools, and shared apprenticeship providers, we’ve delivered a wide range of impactful opportunities that reflect our long-term commitment to social value.” Danny Nelson, Managing Director – Industrial, Logistics & Data Centres at Winvic, said: “Beddington Lane Phase 2 is a great example of delivering not only sustainable, high-quality logistics units, but also long-lasting benefits for the local community. We’re pleased to be building on our long-standing relationship with Prologis with whom we share many of our core values. The team’s passion for engaging with local learners and creating real employment pathways has been wonderful to watch. I’m incredibly proud of our results and how we’ve embedded social value into the very fabric of this project, making a difference to people’s lives and the community.” Tim Burn, Director – Development Management at Prologis UK, added “Projects like Prologis Park Beddington Lane show how we bring our Social Value Charter to life on the ground. Working with partners such as Winvic, local authorities and education providers allows us to create opportunities that have a lasting impact on people and communities, not just buildings. We are proud of what has been achieved at Beddington Lane and of the positive legacy it is creating locally.” Recognising the quality and impact of the social value work, Beddington Lane has been awarded a Silver National Site Award by the Considerate Constructors Scheme, achieving an exceptional 44 out of 45 score, including a best practice point. Building, Design & Construction Magazine | The Choice of Industry Professionals













