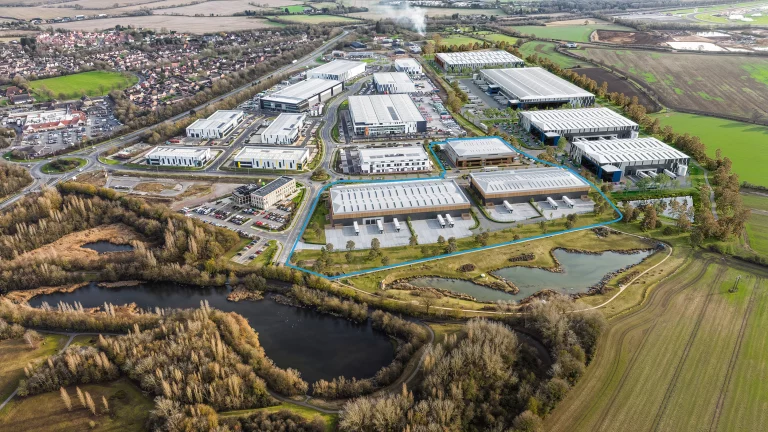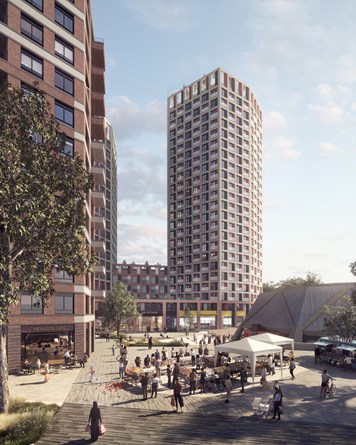Winvic Construction Ltd has been recognised for its industry-leading approach to collaboration and project delivery, with the Orwell Bridge Westbound Joint Replacement project winning the Judges’ Outstanding Achievement Award at this year’s National Highways Asset Community East (ACE) “Better Together” Awards. Delivered through National Highways’ Scheme Delivery Framework (SDF) in the East Region, the project exemplified Winvic’s commitment to collaboration, innovation, customer excellence, and health and safety leadership. The vital scheme addressed the urgent replacement of deteriorated expansion joints on the A14 Orwell Bridge – a critical transport link connecting the Port of Felixstowe to the wider UK road network. Despite the complex technical and logistical challenges, the project was delivered safely on time, and within budget. From the earliest planning stages, close collaboration between Winvic, National Highways, WSP, Chevron, Maurer, and Roocroft was central to its success. Innovative techniques such as hydro demolition safeguarded the bridge’s structure, bespoke engineering solutions resolved complex design issues, and advanced traffic modelling minimised disruption for road users. The judges selected the Orwell Bridge project for its exemplary demonstration of collaboration, customer focus, and stakeholder engagement at every stage – from early planning through to delivery. They commended the extensive communication and engagement efforts carried out before any works began, ensuring public awareness, customer confidence, and minimal disruption. This partnership-driven approach reduced the construction programme from a potential 175 days to just 37 days, saving £9 million, while also achieving outstanding results in environmental performance, community engagement, and social value. Local suppliers were engaged throughout the project to strengthen the regional economy and reduce environmental impact. The team delivered a range of community initiatives, including school visits to promote safety awareness to over 120 pupils at Morland Primary School, volunteering at St. Elizabeth’s Hospice’s pop-up shop in Ipswich, and participating in public engagement events such as the Suffolk Show and Buttermarket Centre to promote road safety and raise awareness of the scheme. The award was presented by Paul Bowman, Chair of Asset Community East and representative from Colas. Rob Cook, Winvic’s Managing Director for Civils and Infrastructure said:“Winning the Judges’ Outstanding Achievement Award for the Orwell Bridge project is a proud moment for everyone involved. This success highlights how collaboration, innovation, and an unwavering commitment to safety and customer focus can turn complex challenges into industry-leading results. It’s an honour to see our project team and supply chain partners recognised for delivering excellence on such an important piece of infrastructure.” Winvic was also shortlisted in multiple categories – including Customer Experience of the Year, Project/Team of the Year, and Collaborative Project/Team of the Year – and continues to champion best practice across the sector. As both a finalist and a sponsor of this year’s awards, Winvic reaffirms its commitment to driving innovation, collaboration, and continuous improvement across the UK’s highways network. Rob Barron, National Highways Supplier Relationship Manager East said:“The Orwell Bridge project has been recognised for exemplifying the Asset Community East’s ethos of “Better Together”. The Judges commended the initiative for its outstanding collaboration, customer-centric approach, and comprehensive stakeholder engagement throughout every phase – from early planning through to successful delivery. This Award honours all those involved for their unwavering commitment to partnership and collaborative working. The Judges were particularly impressed with the proactive communication and engagement strategies deployed before any physical works began. These efforts ensured good public awareness, built customer confidence, and minimised disruption – setting a benchmark for infrastructure projects across the region.” Richard Salter, WSP’s Technical Director said: “The Orwell scheme was a shining example of the collaboration that can be achieved through a mature and experienced supplier relationship on the Scheme Delivery Framework. Working together on numerous schemes such as M20 Medway and Allington, A404 Bisham Brook and M3 Bramley Wood enabled WSP and Winvic to build a trusting partnership enhancing our ability to succeed on such a complex and high-profile scheme as Orwell. I look forward to continuing this pattern of success through the remainder of the framework.” Join Winvic on social media – LinkedIn, and Instagram. Join National Highways Asset Community East on LinkedIn. Building, Design & Construction Magazine | The Choice of Industry Professionals














