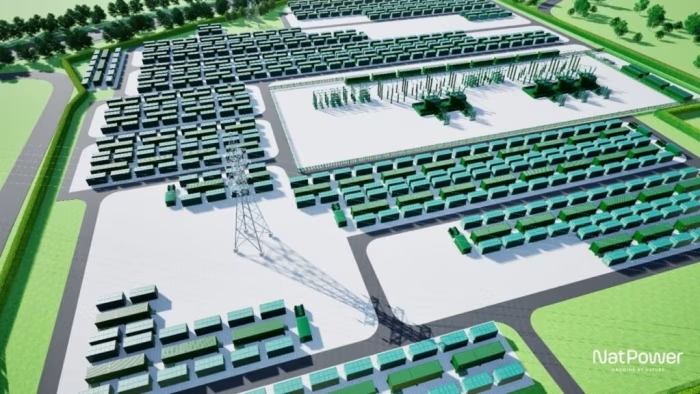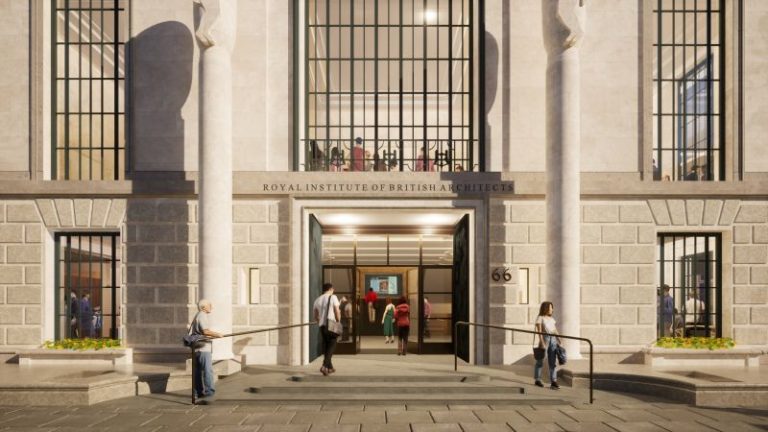Jacobs has appointed Richard Sanderson as the company’s new General Manager for Europe and U.K., effective September 29, 2025. Richard brings more than 30 years of experience with Jacobs to his new role. A transport planner by background, he has built a career that spans technical delivery, operational management, sales, and market solutions. Beyond transportation, Richard has worked extensively with clients across infrastructure, energy, water, environment, and urban development, consistently driving innovation, resilience, and positive outcomes for communities. Throughout his career, he has contributed to some of Jacobs’ most complex and high-profile programs, demonstrating a unique ability to integrate engineering, consulting, and program management expertise. Most recently, he served as Head of Sector for Transportation in Europe, where he strengthened client partnerships and advanced strategic priorities, while also championing cross-sector collaboration and sustainability. Jacobs Executive Vice President Keith Lawson commented: “Richard is a highly respected leader with deep industry knowledge and a proven track record of collaboration, building strong teams and lasting client relationships. His leadership style, strategic mindset, and ability to inspire will be invaluable as we continue to grow and deliver impact across Europe and the U.K.” Jacobs incoming General Manager for Europe and U.K. Richard Sanderson added: “This is a hugely exciting time for Jacobs and it’s a privilege to lead such a talented team. We will continue to work with our clients, partners, and the wider industry to bring together Jacobs’ hallmarks of engineering excellence, consulting insight, and program management experience to deliver sustainable, technology-enabled solutions across multiple sectors and markets.” At Jacobs, we’re challenging today to reinvent tomorrow – delivering outcomes and solutions for the world’s most complex challenges. With approximately $12 billion in annual revenue and a team of almost 45,000, we provide end-to-end services in advanced manufacturing, cities & places, energy, environmental, life sciences, transportation and water. From advisory and consulting, feasibility, planning, design, program and lifecycle management, we’re creating a more connected and sustainable world. See how at jacobs.com and connect with us on LinkedIn, Instagram, X and Facebook. Building, Design & Construction Magazine | The Choice of Industry Professionals














