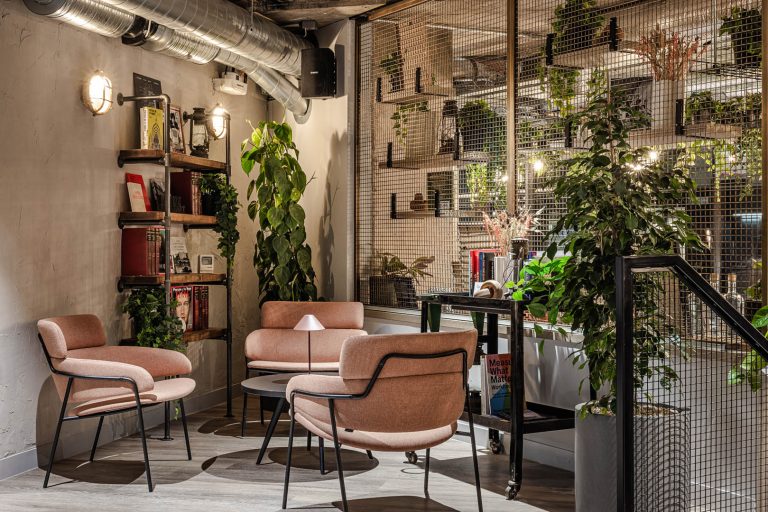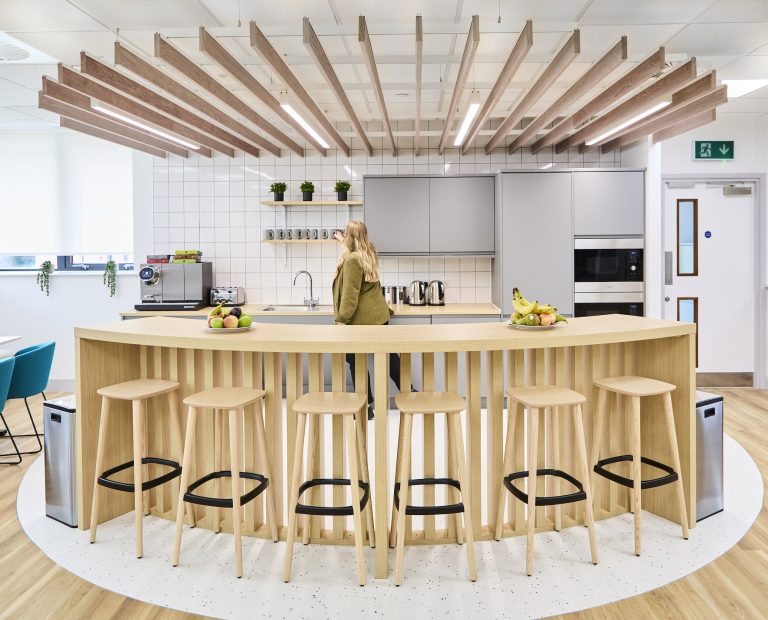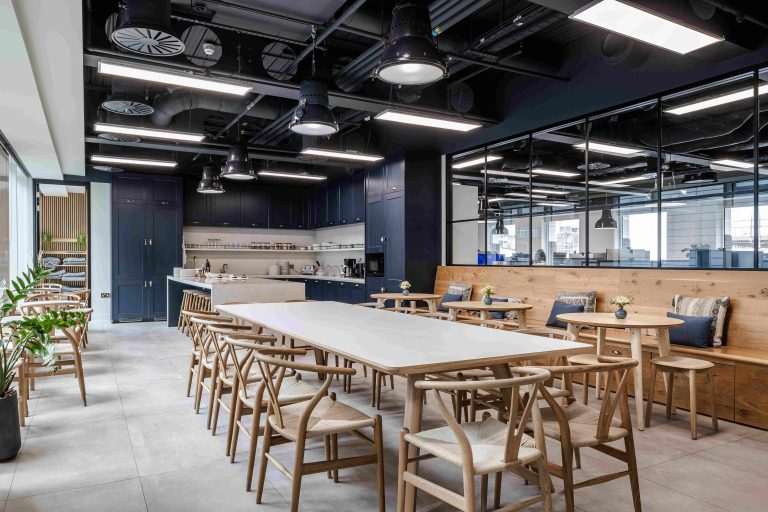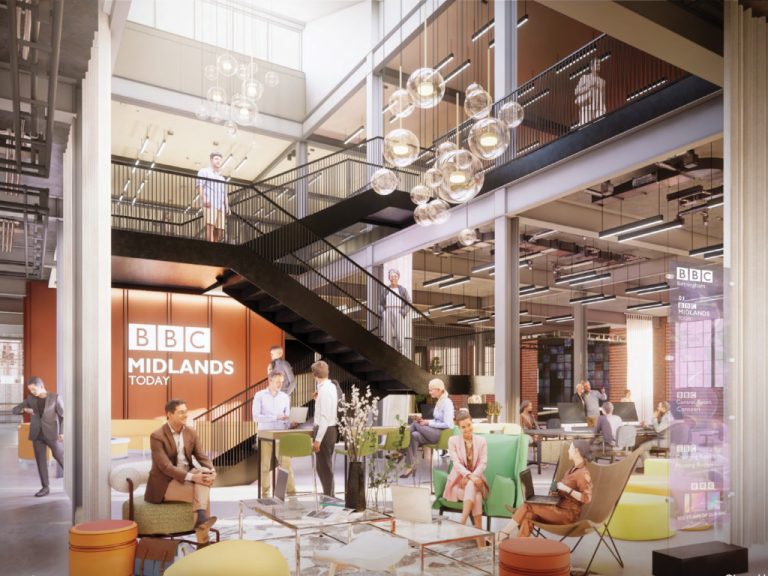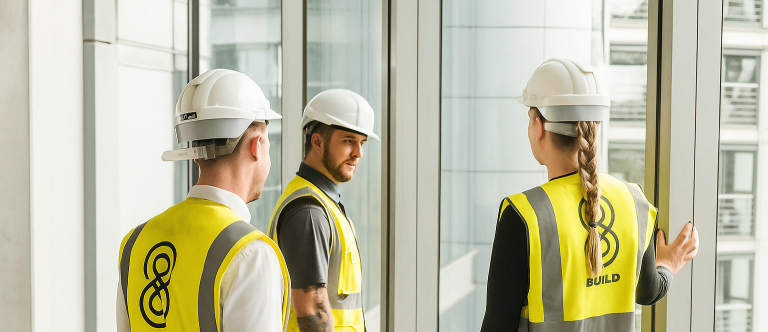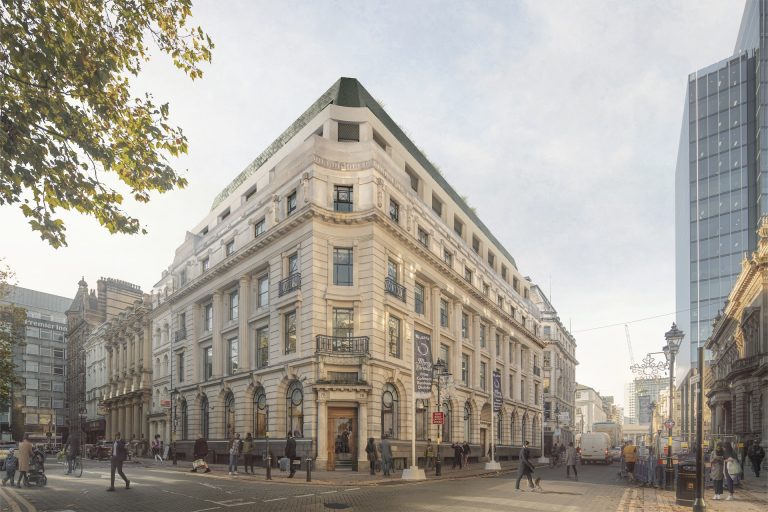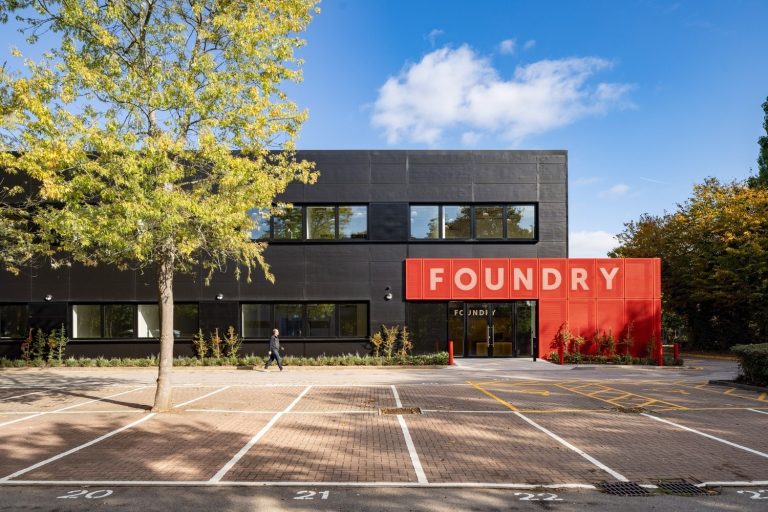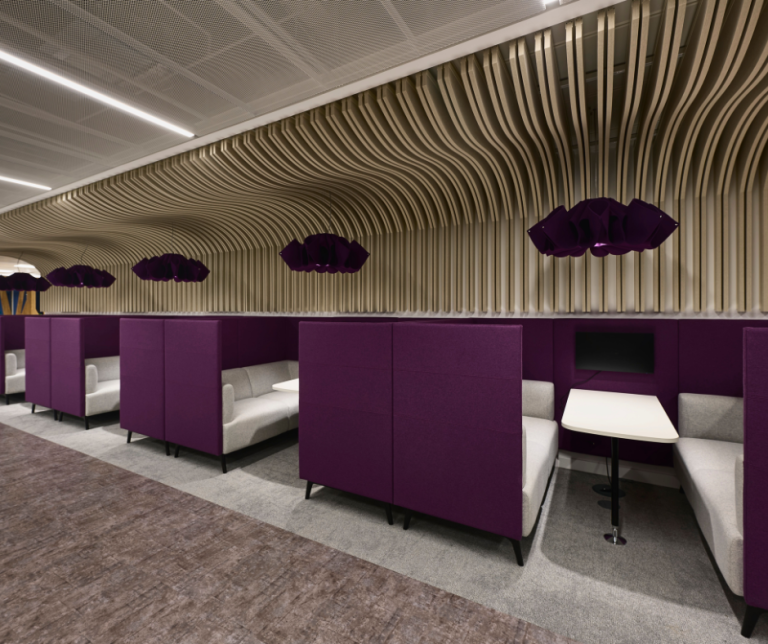Morris & Spottiswood recently completed a comprehensive refurbishment for Heathrow Airport’s Glasgow-based office, delivering a high-specification workplace designed to support modern working practices while reflecting the organisation’s identity. For the project, great use was made of the group’s inhouse specialists with Livingston Building Services providing M&E services, and the Morris & Spottiswood Flooring Division fitting the floor coverings. The fit out of the Heathrow Glasgow Office followed a competitive tender process and began promptly after the contract was awarded in May 2024, with work commencing on-site in August. The location, which consisted of two-thirds of a floor within the office building, was previously an empty shell and required extensive reconfiguration work. A key advantage of Morris & Spottiswood’s internal capability is the level of control and consistency it brings to complex fit out projects. In-house M&E and flooring divisions ensure seamless coordination between disciplines, reducing the risk of miscommunication and delays. The M&E input from Livingston Building Services enabled quick mobilisation and design coordination at every stage of the programme. The familiarity with Morris & Spottiswood’s delivery standards meant that key milestones could be met efficiently and with fewer bottlenecks, while maintaining a consistently high quality of installation. Similarly, having a dedicated flooring division within the Morris & Spottiswood Group allowed for early involvement in material selection and planning, helping to align both budgetary and aesthetic requirements from the outset. For clients, these in-house capabilities translate into tangible benefits: fewer subcontractor interfaces, a single point of accountability, and a cohesive team culture across trades. This not only improves project delivery but fosters trust and transparency, essential components in building long-term client relationships, particularly in highly regulated or brand-sensitive sectors such as aviation. Craig Oxby, Heathrow Director of Business Services commented: “It’s been a pleasure having Morris & Spottiswood be a part of our project delivery team for our Glasgow office. They have brought together modern, innovatively designed spaces with practicality – delivering on-time to a high standard with excellent on-site communication. A great partnership model that has brought about a very successful outcome for the project.” One of the most distinctive features of the office is a bespoke wall installation at the entrance, designed to subtly reflect the client’s aviation background. This installation features a large cut-out in the shape of an aeroplane, finished in fabric and allowing sightlines through the space. Additionally, specialist booths have been designed to give the look and feel of the interior of a plane, with acoustic baffles installed above them to provide effective noise isolation. Paul Beaton, Development Director at Morris & Spottiswood said: “Collaborating with the Heathrow team on this project to transform their Glasgow-based offices is something we are immensely proud of. Overcoming project challenges to deliver a superior space that acutely aligns itself with Heathrow’s brand identity, whilst also facilitating collaboration and efficiency in an office-space, is what makes this project so compelling.” A crucial element of office fit outs is being aware and planning accordingly if the building is occupied by other tenants. In this case, there was an occupied floor directly above the project area, which meant a plan for noise and disruption mitigation was key. As such, high-impact activities were scheduled for the short window between 5am and 8am, outside of core business hours, and there was regular coordination with the building manager, which helped to maintain positive communication and address any operational concerns promptly. The project relied heavily on coordinated efforts between architectural, engineering, and construction teams, with communication especially critical given the client’s London base. To facilitate regular updates, the team provided consistent photographic progress reports, enabling remote oversight and decision-making without requiring frequent site visits. Daniel Pollitt, Heathrow Project Manager remarked: “Morris & Spottiswood have been a real pleasure to work with. Communication was excellent throughout the project, and the attention to detail from the site team was exemplary. Their transparent management of the supply chain gave me a clear understanding of all the connected parts of the project, and works were completed on time and to a very high standard, exceeding expectations from all parties.” For more information on Morris & Spottiswood, its fit out services and its projects, visit: https://www.morrisandspottiswood.co.uk/ For more information on the Morris & Spottiswood Group and its unique end to end service offering, visit: https://www.morrisandspottiswoodgroup.co.uk Building, Design & Construction Magazine | The Choice of Industry Professionals
